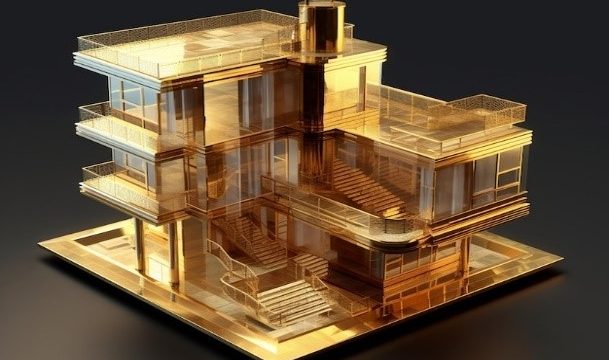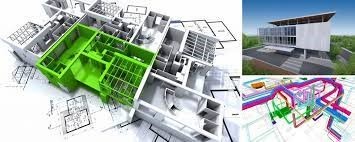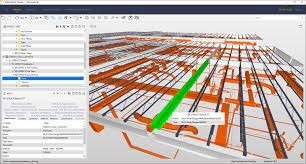Building Information Modeling Technology in Intelligent Construction
Building Information Modeling (BIM) is a digital technology and process used in the construction, architecture, engineering, and facility management industries. BIM involves creating and managing a detailed 3D digital representation of a building or infrastructure project throughout its entire lifecycle. This digital model of IntellConstruct serves as a centralized and collaborative platform for various stakeholders to plan, design, construct, and manage buildings and Future-proof construction infrastructure efficiently. Here are key aspects and benefits.


Conceptualization to finishing Building by using BIM
Types of BIM Software Used in Intelligent Construction:
- Autodesk Revit: A widely used BIM software for architectural, structural, and MEP (Mechanical, Electrical, Plumbing) design and documentation.
- Trimble Tekla Structures: Specialized BIM software for structural engineers and steel detailers, focusing on steel and concrete structures.
- Graphisoft ARCHICAD: BIM software tailored for architects and designers, offering comprehensive design and documentation tools.
- Bentley Systems’ AECOsim Building Designer: BIM platform for multidisciplinary collaboration, suitable for designing complex infrastructure projects.
- Vectorworks Architect: BIM and CAD software for architects, offering 2D and 3D modeling capabilities.


Key Components of Building Information Modeling (BIM):
- 3D Modeling: BIM begins with the creation of a 3D digital model that represents the physical and functional characteristics of a construction project. This model includes details such as walls, floors, roofs, windows, doors, plumbing, electrical systems, and more.
- Data Integration: BIM combines geometry (the visual representation) with data (attributes and information) about each building element. These data attributes can include material properties, cost, manufacturer details, and maintenance schedules.
- Collaboration: BIM facilitates collaboration among project stakeholders, including architects, engineers, contractors, and facility managers. They can work on the same platform, share information, and make real-time updates.
- Visualization: BIM allows users to visualize the project in 3D, providing a clear understanding of the design intent and potential issues before construction begins.
Benefits of Building Information Modeling (BIM):
- Improved Collaboration: BIM promotes collaboration and information sharing among project stakeholders, reducing misunderstandings and conflicts.
- Enhanced Visualization: 3D models provide a clear visual representation of the project, aiding in design communication and understanding.
- Error Reduction: Clash detection and early issue identification help prevent costly errors and changes during construction.
- Cost Estimation: BIM tools can generate accurate cost estimates based on the digital model, aiding in budget planning and management.
- Efficient Project Management: BIM supports better project planning and scheduling, reducing delays and cost overruns.
Working of Building Information Modeling in IntellConstruct:
Building Information Modeling (BIM) is a complex and collaborative process that involves the creation, management, and utilization of digital models to support the planning, design, construction, and management of buildings and infrastructure and provide Future-proof construction. Here’s a step-by-step overview of how BIM works:
- Project Initiation: The BIM process begins with the initiation of a construction project. Stakeholders, including architects, engineers, contractors, and owners, establish project goals, scope, and objectives.
- Selection of BIM Software and Tools: The project team IntellConstruct of selects BIM software and tools that best suit the project’s requirements. Common BIM software includes Autodesk Revit, ArchiCAD, Bentley Systems, and others.
- Creation of a BIM Execution Plan (BEP): A BIM Execution Plan is developed to define how BIM will be implemented throughout the project. It outlines responsibilities, workflows, data exchange protocols, and BIM standards to be followed.
- 3D Modeling: The project team creates a 3D digital model of the building or infrastructure using BIM software. The model includes all relevant building elements, such as walls, floors, doors, windows, structural components, electrical systems, plumbing, and HVAC systems.
- Data Integration: In addition to geometric representation, BIM includes non-graphical data associated with each model element. Data attributes may include material types, dimensions, cost estimates, manufacturer information, maintenance schedules, and more.
- Collaboration and Coordination: Stakeholders collaborate on the same BIM platform, sharing their expertise and making real-time updates to the model. Clash detection and coordination tools identify and resolve conflicts between different building systems and elements.
- Visualization and Analysis: The 3D model allows project stakeholders to visualize the design and simulate various aspects, such as lighting, structural stability, energy performance, and safety.
- Documentation Generation: BIM software generates construction documents, including drawings, schedules, and specifications, directly from the model. Changes made to the model automatically update associated documents.
- Project Management and Scheduling: BIM tools assist in project management by providing detailed schedules, task assignments, and progress tracking. Project managers can monitor project milestones and resource allocation.
- Cost Estimation and Budgeting: BIM software can generate accurate cost estimates based on the digital model, aiding in budget planning and management.
Case Study of Building Information Modeling in Intelligent Construction:
- Problem: Managing a complex and record-breaking skyscraper project with multiple stakeholders and intricate design requirements.
- Solution: BIM was used for 3D modeling, clash detection, and coordination among various teams. It helped in real-time collaboration, reducing clashes and errors during construction.
- Problem: Delivering a massive rail infrastructure project with complex underground systems and numerous contractors.
- Solution: BIM was used to create a 3D model of the entire underground network, facilitating clash detection, risk management, and efficient construction coordination.
- Problem: Managing the construction of one of the world’s largest airports, involving multiple contractors and tight deadlines.
- Solution: BIM was employed for design optimization, resource allocation, and schedule management. It helped in reducing construction delays and improving overall efficiency.